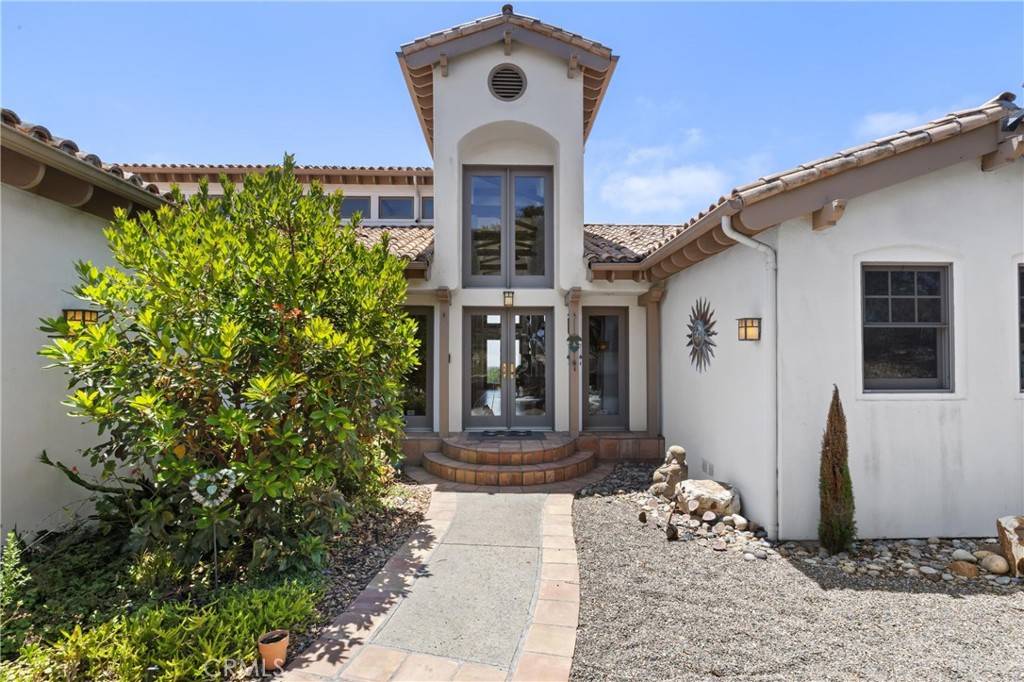1790 Calle Laguna Arroyo Grande, CA 93420
5 Beds
4 Baths
4,598 SqFt
UPDATED:
Key Details
Property Type Single Family Home
Sub Type Single Family Residence
Listing Status Active
Purchase Type For Sale
Square Footage 4,598 sqft
Price per Sqft $510
MLS Listing ID SC25147800
Bedrooms 5
Full Baths 3
Half Baths 1
Condo Fees $1,280
Construction Status Turnkey
HOA Fees $1,280/ann
HOA Y/N Yes
Year Built 1999
Lot Size 2.750 Acres
Property Sub-Type Single Family Residence
Property Description
The main floor features a great room, kitchen, formal dining area, powder room, spacious primary suite, and a guest room currently used as an office. Designed with sophistication and warmth, the home boasts soaring clerestory ceilings, sweeping archways, oversized windows, and a harmonious mix of natural materials—Saltillo tile floors, granite countertops, exposed wood beams, and rich cherry wood finishes.
The expansive primary suite offers a true sanctuary, complete with vaulted ceilings, lovely balconies, abundant natural light, a spa-inspired bathroom with dual sinks, oversized tub, separate shower, private toilette room and a generous walk-in closet.
A dramatic stairway leads to the lower level, where you'll find a spacious media room with surround sound, a wet bar, and three additional bedrooms, two full bathrooms, a sauna, and a versatile bonus room currently being used as a gym. Step outside to a beautifully designed patio with an outdoor kitchen and a private area with a concrete pad—ideal for your future hot tub.
Additional highlights include an oversized 3-car garage, separate golf cart garage, RV parking, and ample storage. Ideally located just minutes from the charming Village of Arroyo Grande, the beaches of Pismo, and the vibrant city of San Luis Obispo, this exceptional property offers the serenity of a private retreat with the convenience of Central Coast living. 1790 Calle Laguna—where luxury, comfort, and California's natural beauty come together.
Location
State CA
County San Luis Obispo
Area Ag-East Of Hwy 101
Zoning RR
Rooms
Main Level Bedrooms 2
Interior
Interior Features Breakfast Bar, Built-in Features, Balcony, Separate/Formal Dining Room, Granite Counters, High Ceilings, Open Floorplan, Bar, Bedroom on Main Level, Main Level Primary, Multiple Primary Suites, Primary Suite, Walk-In Closet(s)
Heating Forced Air, Fireplace(s)
Cooling Central Air
Flooring Laminate, Tile
Fireplaces Type Gas, Great Room, See Through
Fireplace Yes
Appliance Dishwasher, Gas Cooktop, Gas Oven, Gas Range, Gas Water Heater, Microwave, Refrigerator
Laundry Laundry Room
Exterior
Parking Features Driveway Up Slope From Street, Garage, Golf Cart Garage, Paved, Private, RV Access/Parking, Workshop in Garage
Garage Spaces 3.5
Garage Description 3.5
Pool None
Community Features Hiking, Gated
Utilities Available Cable Connected, Electricity Connected, Natural Gas Connected, Phone Available
Amenities Available Maintenance Grounds, Pets Allowed
View Y/N Yes
View Coastline, Hills, Ocean, Panoramic, Trees/Woods
Roof Type Clay,Tile
Accessibility Accessible Doors
Porch Deck, Patio
Total Parking Spaces 3
Private Pool No
Building
Lot Description 2-5 Units/Acre, Back Yard, Secluded, Sloped Up
Dwelling Type House
Story 2
Entry Level Two
Foundation Raised
Sewer Septic Tank
Water Private, Well
Architectural Style Spanish
Level or Stories Two
New Construction No
Construction Status Turnkey
Schools
School District Lucia Mar Unified
Others
HOA Name Black Lake Ranch Estates
Senior Community No
Tax ID 091101038
Security Features Gated Community
Acceptable Financing Cash, Cash to New Loan
Listing Terms Cash, Cash to New Loan
Special Listing Condition Standard
Virtual Tour https://shotsofspots.com/1870-Calle-Laguna






